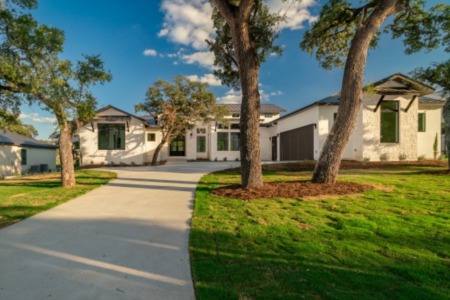Beds3
Baths2Full11/2
Sq.Ft.2,507
Year2021

My Texas Home Resource
(469) 771-0723
Status:
Sold
Property Type:Single Family
MLS #:20506542
Sq. Feet:2,507
Date Sold:2/16/2024
Lot Size:0.11 Acres
County:Dallas
Monthly HOA:$119
Welcome to this charming 2021-built home in sought-after Mercer Crossing master planned community. This beautiful residence features three bedrooms, two and a half baths, and a media room. As you step inside, you're greeted by a warm embrace of natural light dancing through windows, illuminating the inviting living spaces. The open layout effortlessly connects the living room, dining area, and kitchen, creating a seamless flow for both everyday living and entertaining guests. The kitchen boasts an oversized island with modern appliances, sleek countertops, and ample storage. Master suite nestled downstairs in the rear of this thoughtfully designed home. Upstairs, discover the versatility of a media room and loft, providing the ideal spaces for entertainment, work, or relaxation. Adjacent dog park is your oversized backyard. Next to beautiful Sam Houston Trail Park and John F Burke Nature Preserve. Minutes to I635, 161, I35 and Bush Turnpike!
Detailed Maps
Community Information
Address:1491 Wittington Place, Farmers Branch, TX 75234
County:Dallas
City:Farmers Branch
Subdivision:Windermere
Zip Code:75234
School Information
School:Carrollton-Farmers Branch ISD
High School:Ranchview
Middle School:Bush
Elementary School:Landry
Architecture
Bedrooms:
3
Bathrooms:
2 Full / 1 Half
Year Built:2021
Stories:2
Construction Materials: Brick, Rock/Stone
Roof: Shingle
Parking Features: Garage Single Door
Parking Spaces Garage: 2
Features / Amenities
Interior Features: Decorative Lighting, Granite Counters, Kitchen Island, Loft, Open Floorplan, Pantry, Sound System Wiring, Vaulted Ceiling(s), Walk-In Closet(s)
Appliances: Built-in Gas Range, Dishwasher, Disposal, Gas Cooktop, Gas Oven, Gas Range, Gas Water Heater, Microwave, Tankless Water Heater
Flooring: Carpet, Ceramic Tile
Fireplace Features: Gas Logs
Laundry Location: Electric Dryer Hookup, Utility Room, Washer Hookup
Heating: Central, Natural Gas
Cooling: Ceiling Fan(s), Central Air
Total Rooms:5
Rooms
| Level | Size | |
| Bedroom-Primary | 1 Level | 21.00x14.00 |
| Media Room | 2 Level | 18.00x14.00 |
| Bedroom | 2 Level | 15.00x12.00 |
| Bedroom | 2 Level | 14.00x11.00 |
| Living Room | 1 Level | 20.00x16.00 |
Property Features
Lot Size:
0.11 Acres
Lot Dimensions:4905
Lot Features: Landscaped, Sprinkler System
Waterfront: No
Dock Permitted: No
Lake Pump: No
Soil Type: Clay
Utilities: City Sewer, City Water, Community Mailbox
Easements: Utilities
Utilities: City Sewer, City Water, Community Mailbox
Easements: Utilities
Fencing: Fenced, Wood
Directions:GPS
Tax and Financial Info
Association Type: Mandatory
HOA Fees: $1425 (Paid Annually)
Listing Agent/Office
 Listing provided courtesy of Carrie Han, Keller Williams Realty-FM (469-346-5786).
Listing provided courtesy of Carrie Han, Keller Williams Realty-FM (469-346-5786).Schools
Similar Listings
Similar Recently Sold
 Information is deemed reliable, but is not guaranteed accurate by the MLS or NTREIS. The information being provided is for the consumer's personal, non-commercial use, and may not be reproduced, redistributed or used for any purpose other than to identify prospective properties consumers may be interested in purchasing. Real estate listings held by brokerage firms other than My Texas Home Resource are marked with the NTREIS IDX logo and information about them includes the name of the listing brokerage.
Information is deemed reliable, but is not guaranteed accurate by the MLS or NTREIS. The information being provided is for the consumer's personal, non-commercial use, and may not be reproduced, redistributed or used for any purpose other than to identify prospective properties consumers may be interested in purchasing. Real estate listings held by brokerage firms other than My Texas Home Resource are marked with the NTREIS IDX logo and information about them includes the name of the listing brokerage.NTREIS data last updated June 25, 2024.



